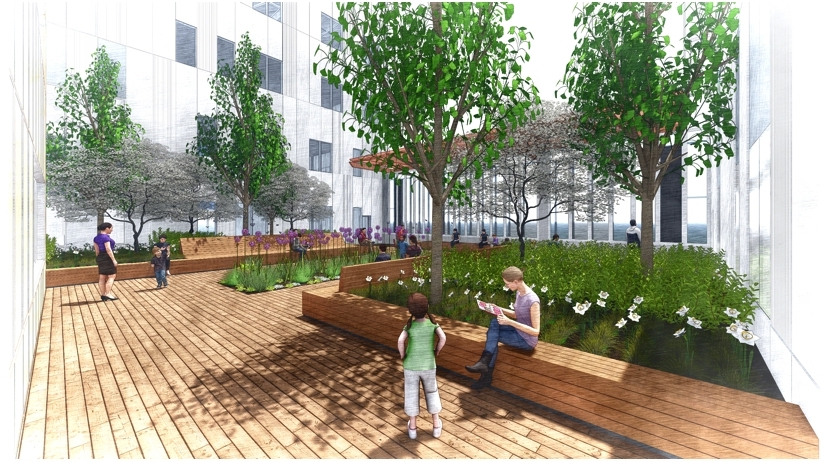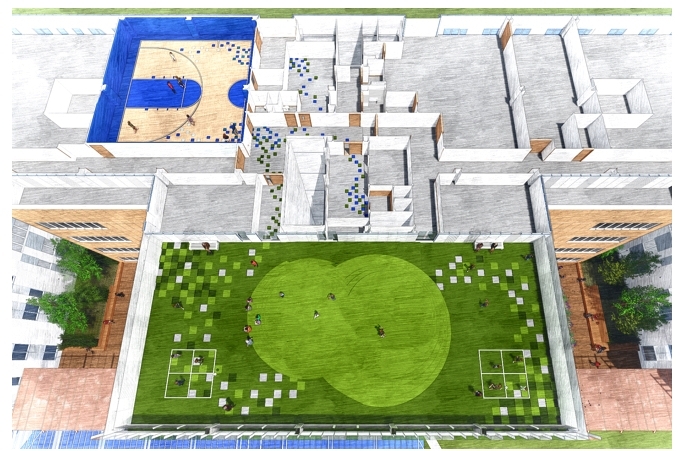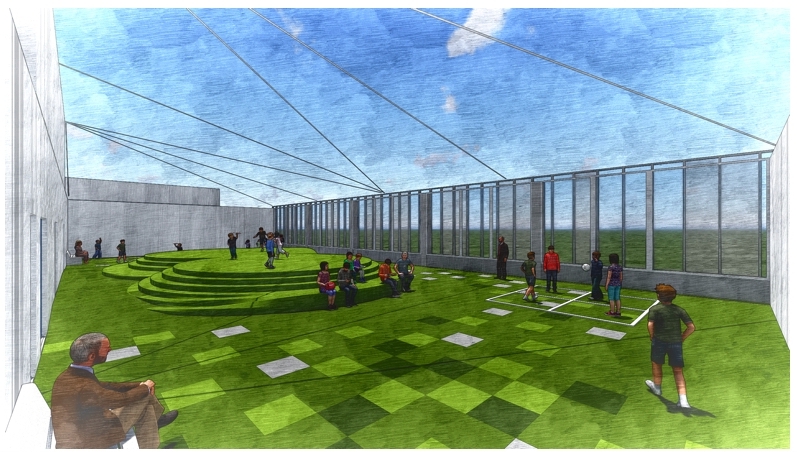
healthcare
UI/UX

Project
The Big Lots Behavioral Health Pavilion: Coming in 2020
Nationwide Children's Hospital Campus, Columbus, Ohio
Largest Pediatric Behavioral Health Facility in the US.
Crisis, In-patient and Out-patient services.
9 stories, 400,000 SF, 48 In-patient beds
Design Team
Kathleen Baldwin Architecture, Lead Interior Design, Branding and Visual Identity Design
NBBJ, Core/Shell, Landscape Design and Architect of Record. Architecture +, Programming and In-patient Design. Turner Construction, Builder.

Design goals were to create a safe environment, promote healing and naturally extend the visual identity of the NCH Campus.

First Floor Lobby, wood animals, navigational color paths and wall graphics are extensions of the NCH visual identity.

Wood is used throughout the interior as an element of warmth and comfort.


The out-patient clinic is animated by elements like the seek and find wall.

In-patient units have different color schemes. Floor paths and wall graphics animate the environment. Wood is used to add warmth. Each unit has an outdoor porch.




The in-patient bedroom has a bed for the child and a family member.



Two outdoor courtyards on the fifth floor are accessible to out-patients and staff.

All in-patient units can use the gym and outdoor play deck on the roof.

The play deck is enclosed by a glass screen to allow a view of the city.

Project
Nationwide Children's Hospital, Columbus, Ohio
12 Story In-Patient Hospital, 299 Beds, 720,000 SF
Design Team
Kathleen Baldwin, Interior Design.
FKP Architects, Core/Shell Architects and Architect of Record. Ralph Appelbaum Associates, Interior Design and graphics. TurnerSmoot Construction, Builder.

A primary design goal was to achieve an optimistic and timeless environment. The lobby has a spatial soundscape of crickets chirping low and birds calling as they fly overhead. The cuckoo clocks come to life every hour.

Carved wood animals are found throughout the hospital. This squirrel is in the Magic Forest where sounds and animated graphics transition from day to night.

Wall color and floor graphics serve as navigation. Each color path leads to a different area of the hospital.





Arrival on In-patient Floor.

The patient can choose the lighting and color of the LED panel over the bed.